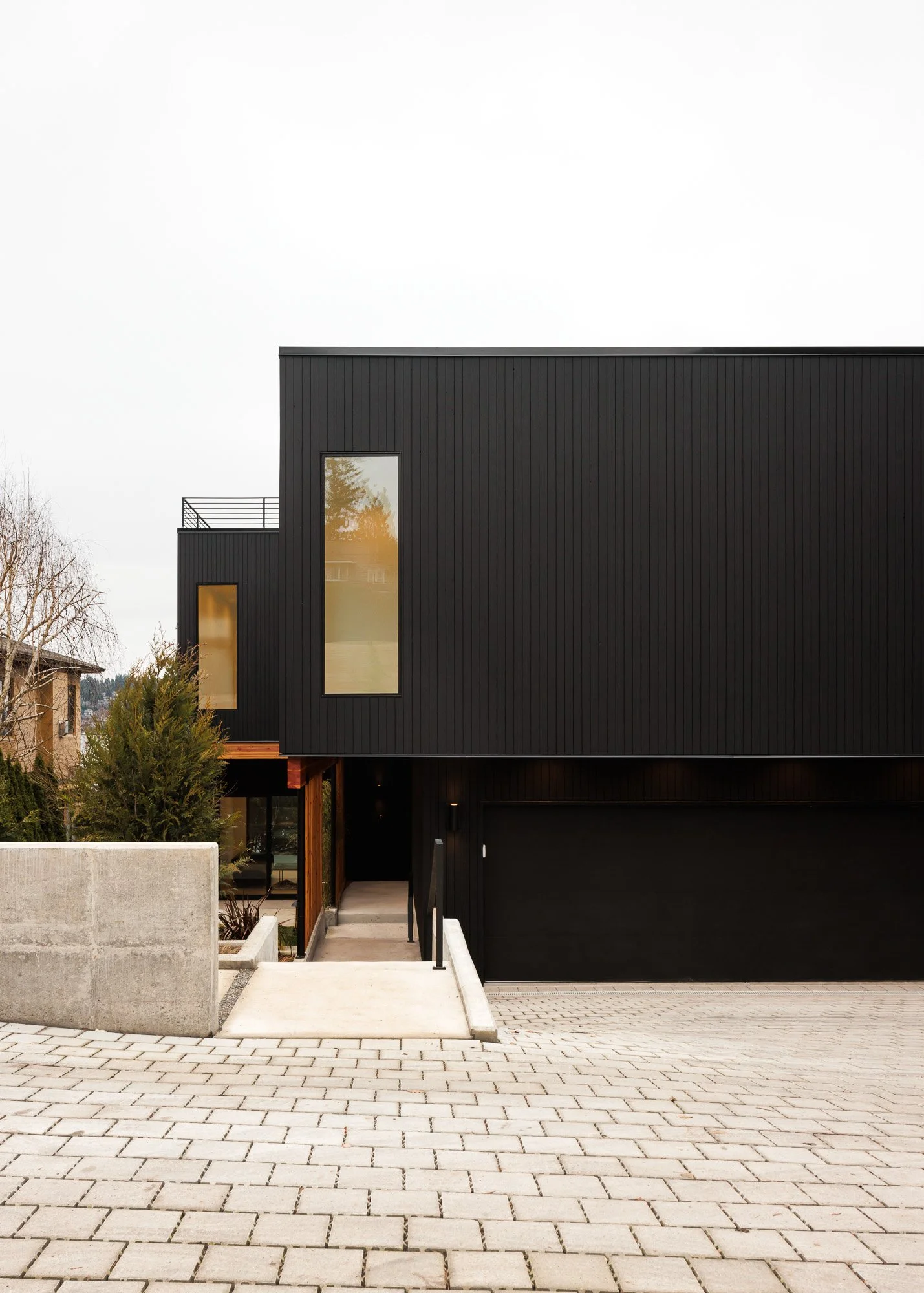Project Types: Residential new construction, addition, remodel, ADU, and DADU projects.
As Built Documentation: Drafted documentation of the existing conditions.
Building Permit Submittals: Prepare, submit and track building permit submittals for the following project types:
Residential new construction and residential remodels
Small commercial tenant improvement remodel projects
Health department and street use submittals for restaurant, bar and cafe projects
Drafted Plan Sets: Site plans, floor plans, electrical plans, interior & exterior elevations, building sections, structural design coordination, interior & exterior construction details and specifications
Presentations: Using a mixture of 3D imagery, quality photographic examples, physical models and product samples to ensure you have the information you need to make decisions that move your project forward.
Project Management: Efficient communication and project planning are important to ensure your project continues to make progress with all parties involved. Many projects require various professionals to complete the design phase including a surveyor, geo technical engineer, structural engineer, civil engineer and landscape architect in addition the general contractor who is also an instrumental part to the design & feasibility process.
Feasibility:
Building Permits: Understanding the permit process for your project will help you understand your project schedule and other constraints that could impact budget as well as project planning. Getting a building permit is a requirement by law for most construction project types in the state of Washington. Building permits take time both to prepare the documentation and to proceed through the permitting process. Unpermitted work will not be covered by your liability or homeowner’s insurance or the liability insurance of contractors working on your project.
Zoning Analysis: If your project changes the footprint of your home, getting an analysis of your required setbacks, lot coverage, and Floor Area Ratio are all important to understanding if your project as planned is feasible or if changes are required.
Property Analysis: If your property is located in an environmentally critical area or is adjacent to a steep slope or wetland there are implications that could require a geotechnical or civil engineer to be involved in the project depending on the scope. If the project is adjacent to any Exceptional Trees you may also need to engage an arborist.
Preliminary Structural Design by a licensed structural engineer: When modifications are made to an existing structure, structural upgrades are often required. We live in an earthquake prone area with many unstable slopes - noted not to scare you but to qualify why structural upgrades are required by most jurisdictions in our state. Understanding required structural upgrades at an early stage will help you get an accurate estimate.
Preliminary Design set for estimating purposes: Prior to completing the design process, it can be important to pause and hand off a set of documents to a general contractor for an estimate. Sometimes, you will have to pay for this estimate under a “pre-construction services agreement” with a general contractor. This valuable information can inform value engineering efforts prior to proceeding further with the design & permitting process.
Project Partners: This early project phase also identifies additional professionals you may need to hire in order to complete the permitting & design process. These professionals often include:
Licensed Structural Engineer - required by state of Washington for certain project types
Licensed Geotechnical Engineer - required by state of Washington for certain project types
Licensed Civil Engineer - required by state of Washington for certain project types
Landscape Designer - If new planting design is to be included in the project budget
Licensed Surveyor - required by municipality for certain project types
Certified Arborist - required by municipality if development encroaches on tree roots or seeks to remove certain types of trees
General Contractor - once you identify a general contractor, they will play a key role in defining the project. It is best if you interview contractors early on even if the scope is not defined in order to gain insight to inform the scope and to get on their calendar as many contractors schedule several months in advance.
Residential Design
Remodels, Additions, Sustainable new construction, Historic restoration, Kitchen / Bath remodels, Eco design, Passive house, DADUs / ADUs, Decks and patios
Commercial Design
Cafe / Restaurant / Bar, Retail & Workspace remodels, Events and temporary installations, Adaptive reuse
Interiors
Furniture selections, Cabinet / Furniture design, Lighting design, Locally-made products, Salvaged materials, Local sourcing, Art placement, Interior horticulture consultation
Free / Sliding Scale Services
If you are an organization committed to topics such as social, food, housing, environmental or indigenous justice and are in need of permitting, design or project management services, please get in touch to discuss options for free and sliding scale services!
Contact me at rachel@rachelravitchstudio.com to schedule a consultation.

